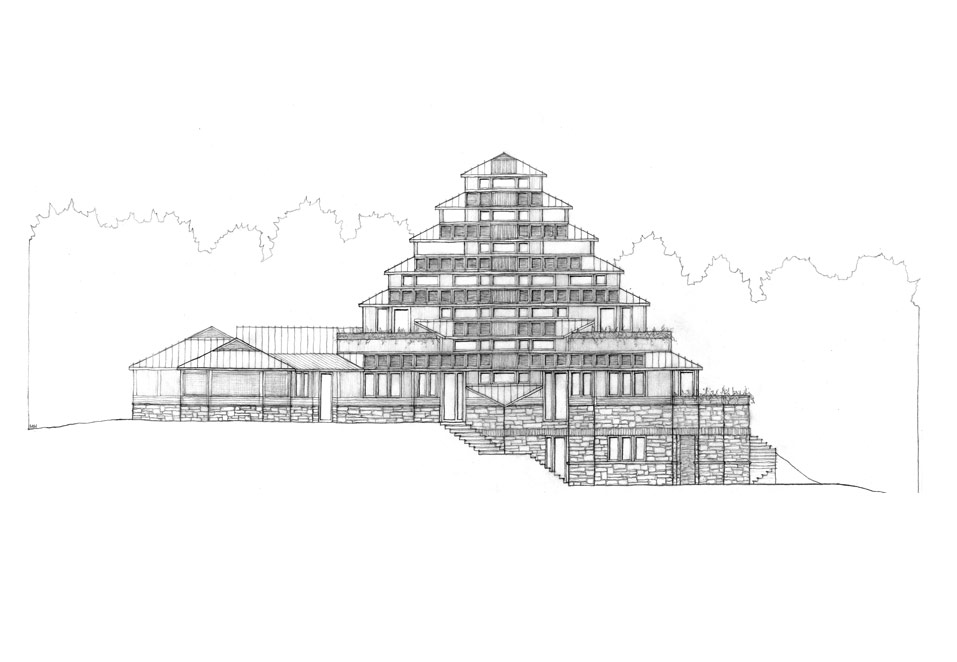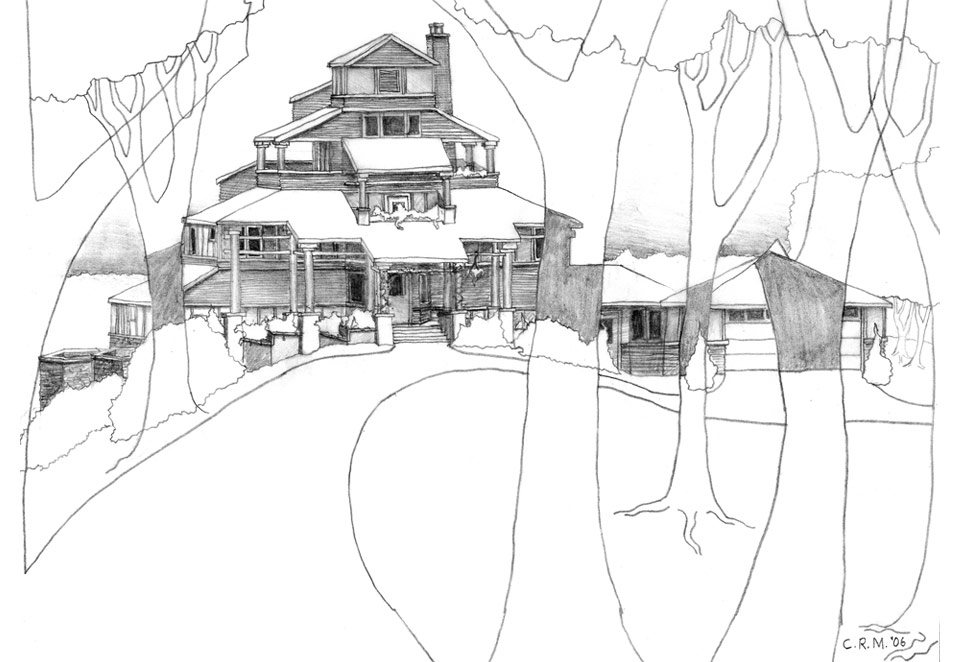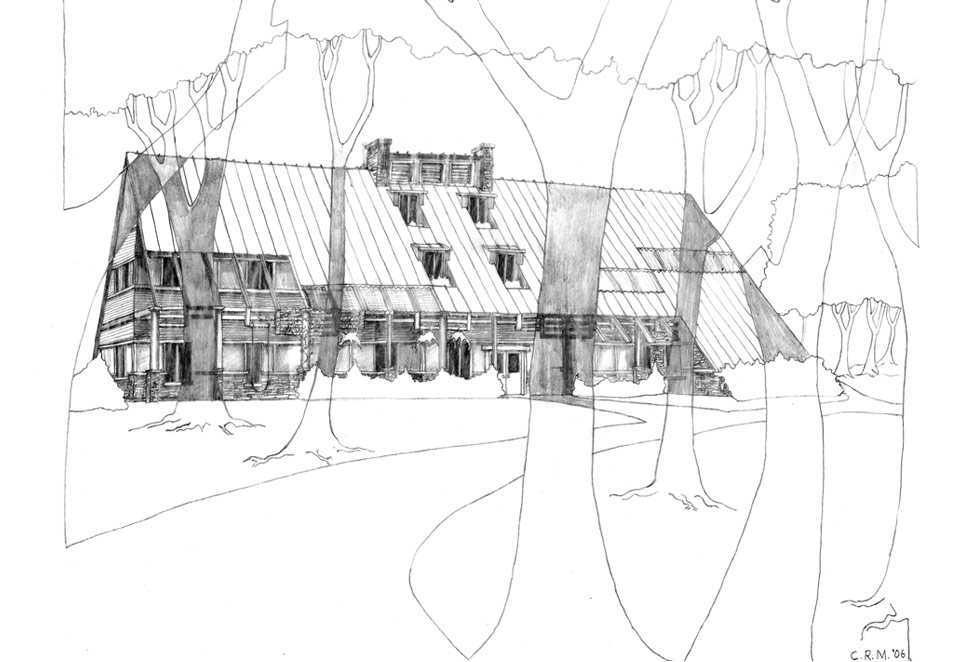 |
 South facade, first design.
South facade, first design. North facade, the first design.
North facade, the first design. North facade, the second design.
North facade, the second design.Situated on a south facing hillside in the bluegrass, this house utilized both passive and active solar design features. On the south facade of the first design for Crab Orchard, there are several tiers of windows that let sunlight in year round. In the second design of Crab Orchard, the same active and passive solar design considerations yeilded a completely different roofline, demonstrating the flexibility of solar designed homes.
| Copyright © 2011 CSC Design Studio. All Rights Reserved. Certified Passive House™ and the related logo are certification marks owned by the Passive House Institute US - PHIUS and are used by permission. Site created by Terri McAllister |
859.272.6444 l Contact Us |