 |
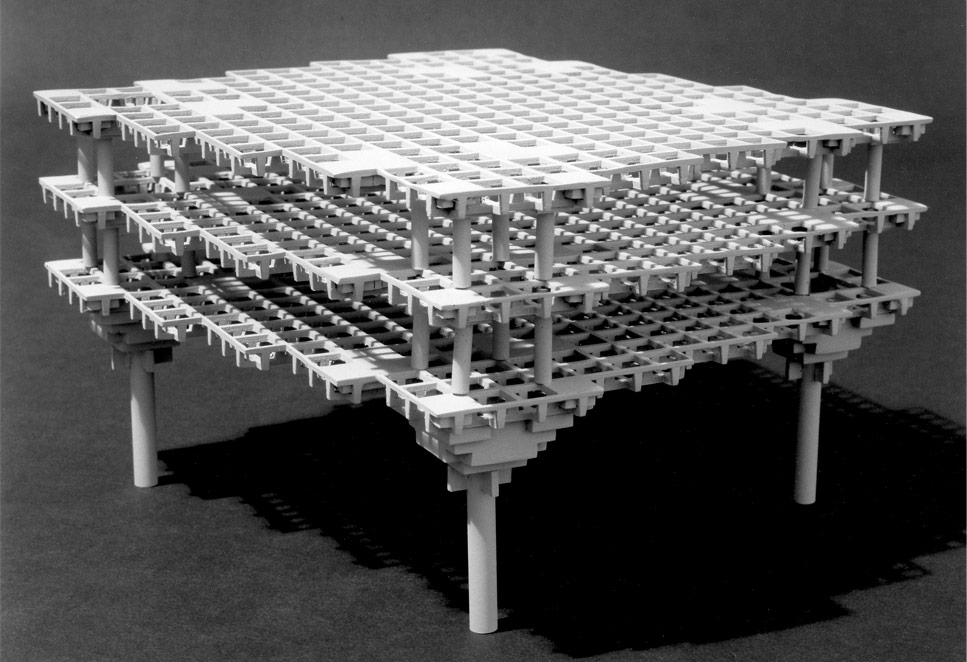 Coupled Pan Space Frame, Model.
Coupled Pan Space Frame, Model.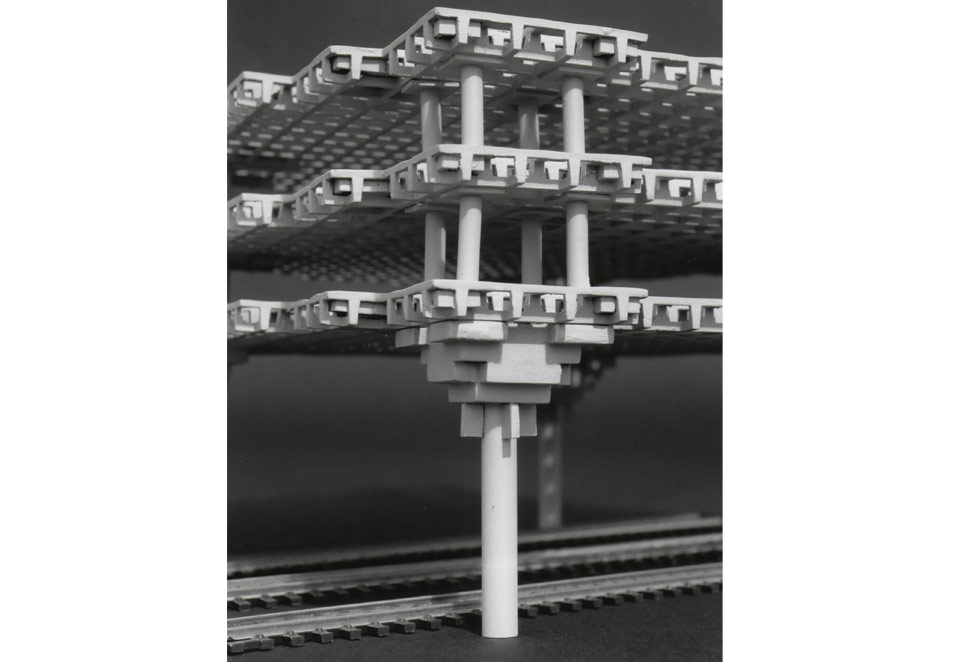 Coupled Pan Space Frame, Model.
Coupled Pan Space Frame, Model.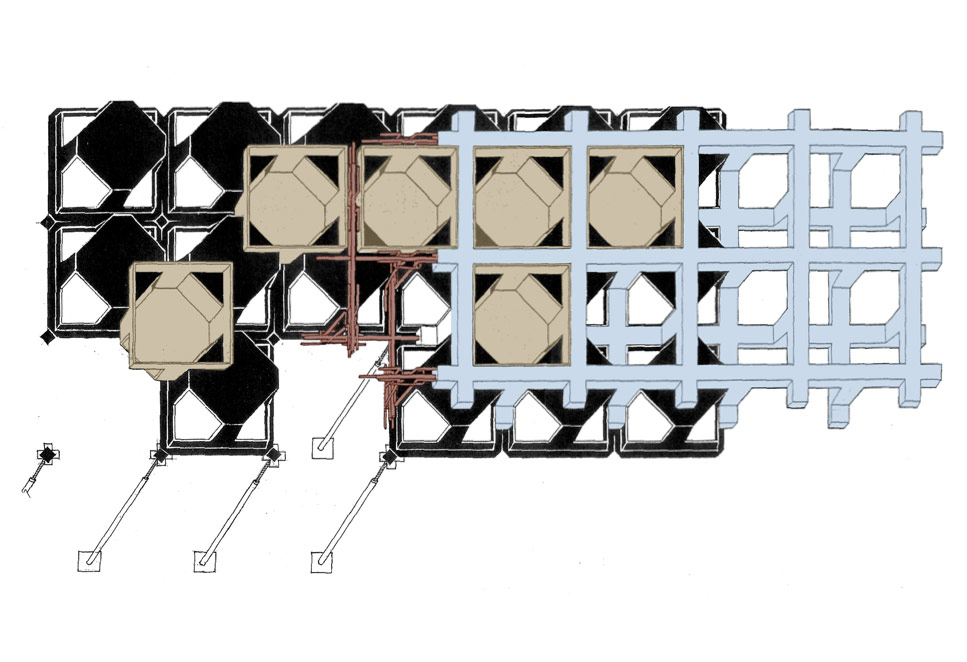 Coupled Pan Space Frame, Construction diagram.
Coupled Pan Space Frame, Construction diagram.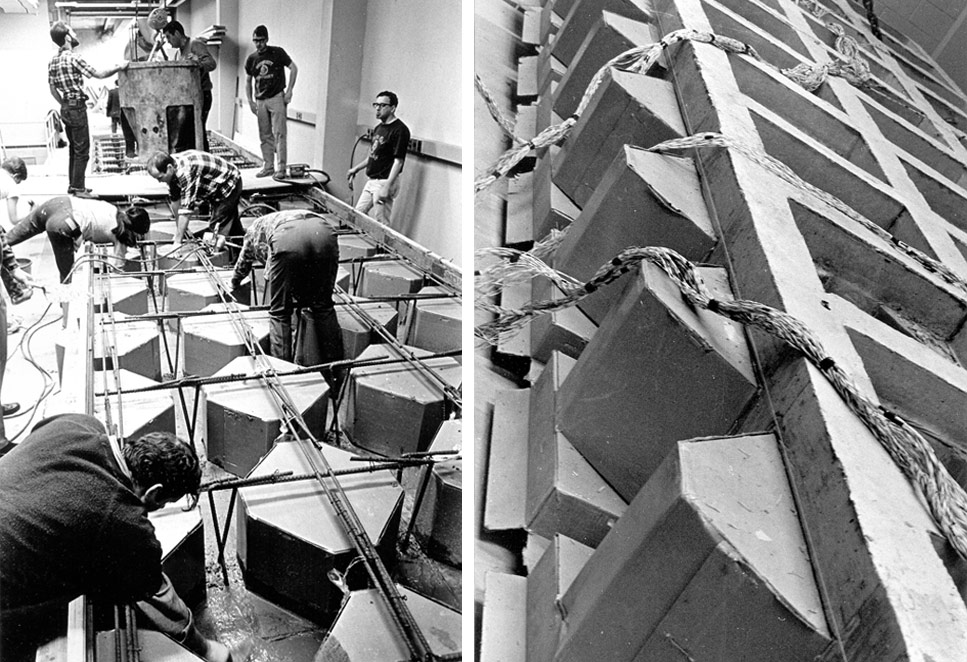 Coupled Pan Space Frame, Lab test.
Coupled Pan Space Frame, Lab test.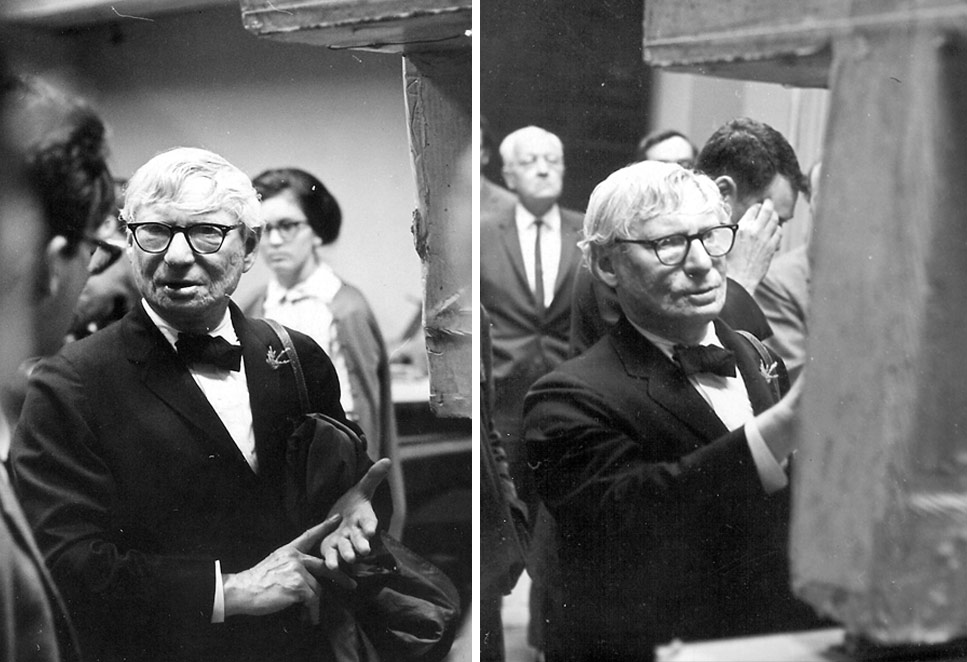 Lou Kahn -- "You should build a museum around it."
Lou Kahn -- "You should build a museum around it."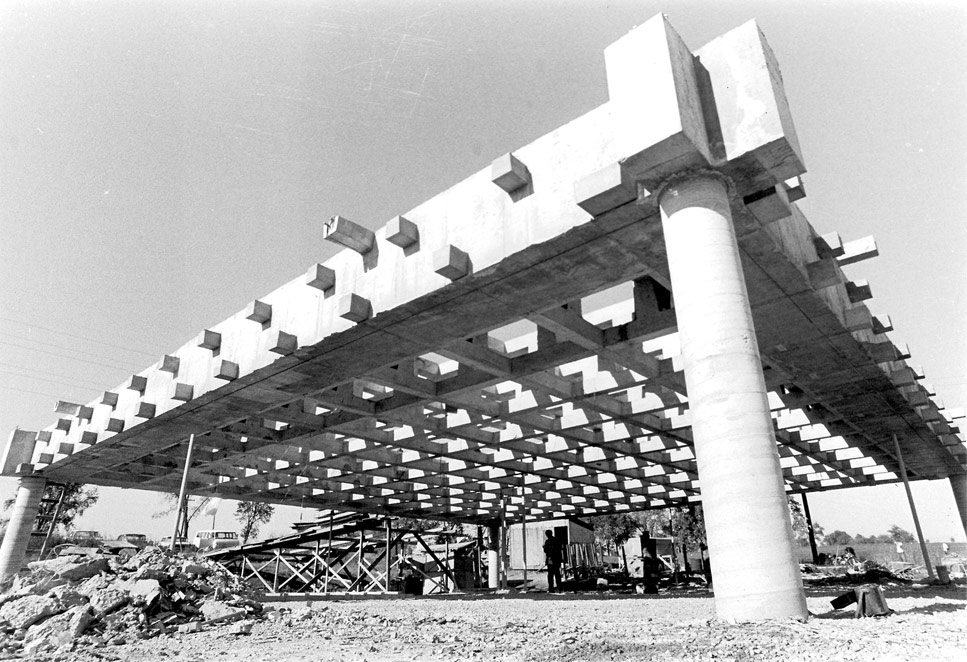 Coupled Pan Space Frame, Field test.
Coupled Pan Space Frame, Field test.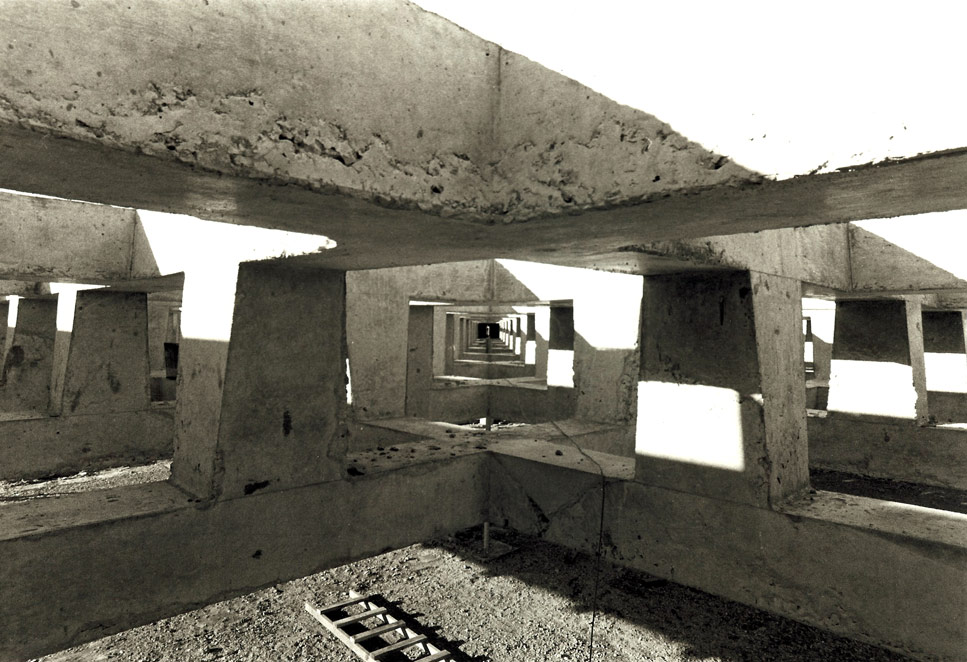 Coupled Pan Space Frame, Field test.
Coupled Pan Space Frame, Field test.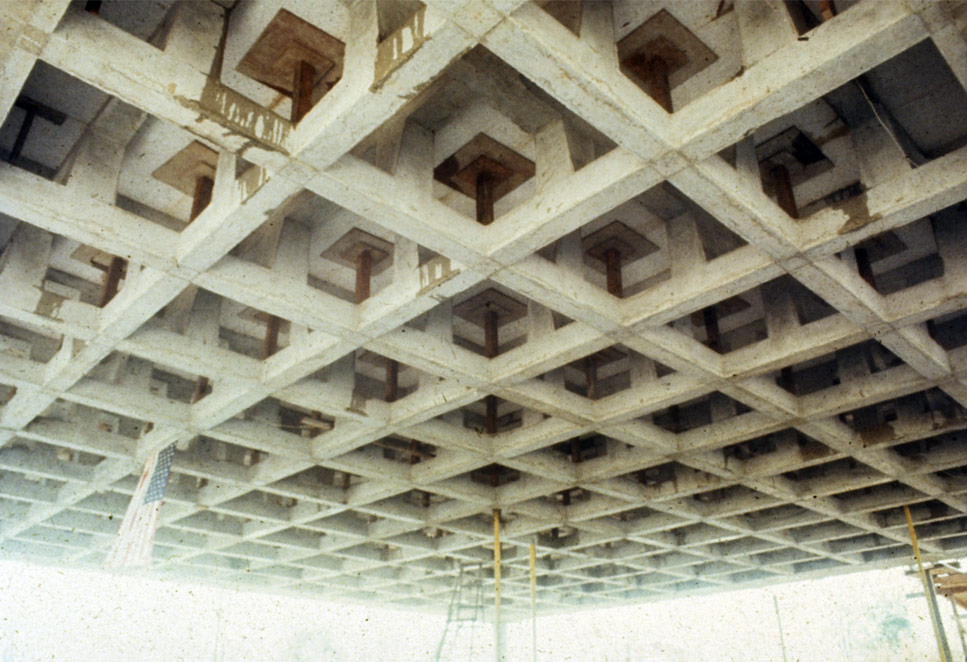 Coupled Pan Space Frame, Field test.
Coupled Pan Space Frame, Field test.The Coupled Pan Space Frame, a unique patented post-tensioned concrete structure, was initially developed for hospital construction and provides large two-way spans, light weight, and incomparable building integration possibilities within its "Systems Space." The economies of this system are made possible through the use of the patented coupled pan forming principle using both top and bottom forms to mold the concrete as a space frame. Recent work with ARUP (London) has lowered the costs at the same time as it has speeded the construction process. The CPSF was shown to be able to integrate all hospital systems within the spaces of its 3 foot depth. Later this flexible system was developed to provide structure and infrastructure for the City-as-a-Hill Sustainable Urban Implantation model. Shortly before his death, Lou Kahn visited the research project and said, "You should build a museum around it."
![]() PAPER: "The Coupled Pan Space Frame: A Structural Framework for Solar Conserving Buildings"
PAPER: "The Coupled Pan Space Frame: A Structural Framework for Solar Conserving Buildings"
| Copyright © 2011 CSC Design Studio. All Rights Reserved. Certified Passive House™ and the related logo are certification marks owned by the Passive House Institute US - PHIUS and are used by permission. Site created by Terri McAllister |
859.272.6444 l Contact Us |